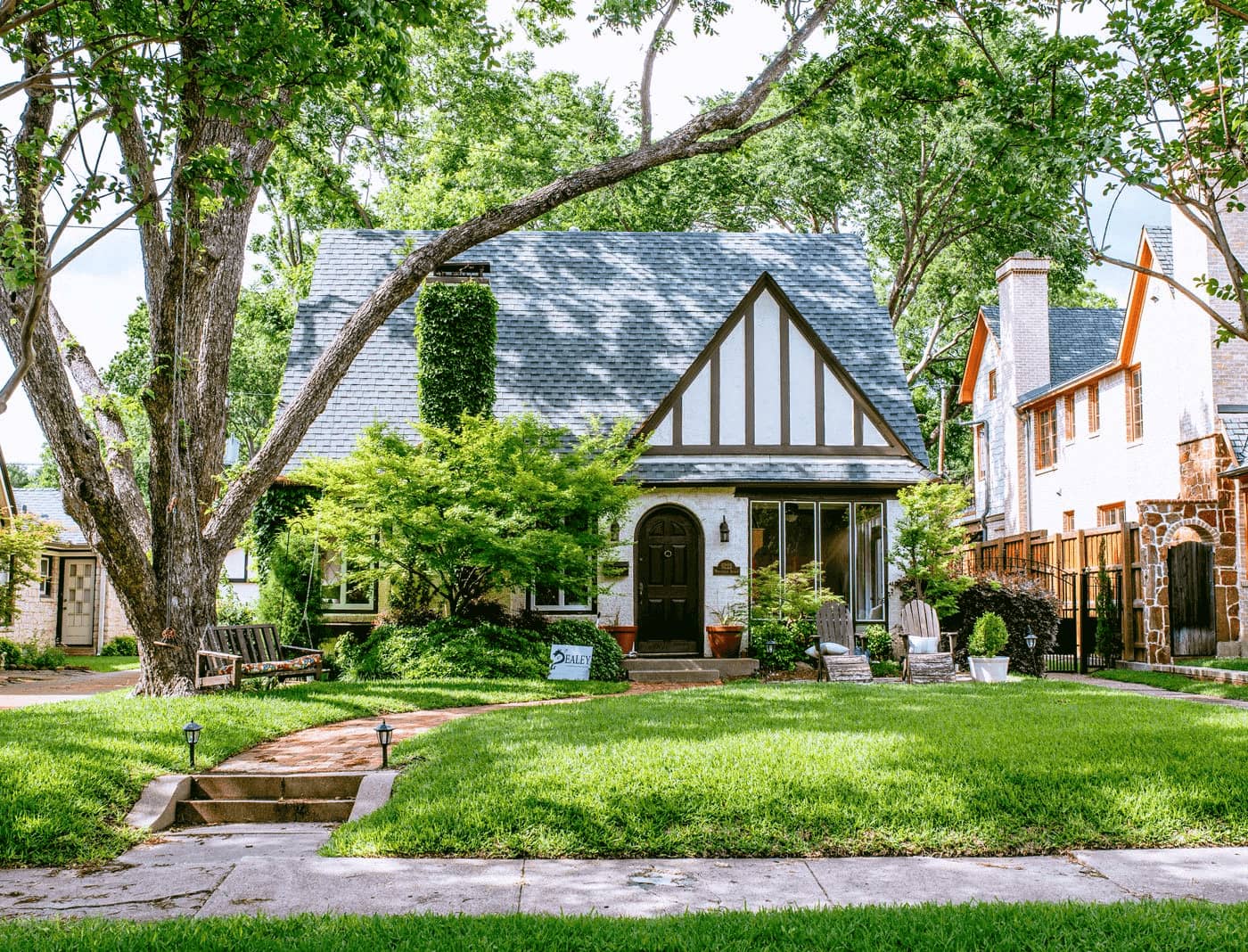Driving under a canopy of oaks and pecans that graces the parkway, a visitor to the M Streets, today, might pause to rethink the original meaning of suburb. In the 1920’s, Greenland Hills, now commonly known as the M Streets, represented a conscious attempt to create a quality residential development on the fringe of Dallas. Built on rolling hills, this plan incorporated strict architectural guidelines and well-conceived landscaping.
Unlike the surrounding Belmont and Vickery Place neighborhoods — whose development took place in distinct phases, with larger homes first and smaller, less expensive infill later — Greenland Hills was planned and developed all at once. In 1923, when Dallas’ boundary ended at McCommas Avenue, brothers Frank and Fletcher McNeny bought, platted and subdivided 98 acres of the Bennett farm creating the Greenland Hills development. The McNenys built streets and sewers, and then parceled out the land to individual builders. Despite the Great Depression, the houses proved popular to young professionals who could not afford the more opulent homes in Highland Park and Munger Place, which were developed only a few years before Greenland Hills.
The original architectural style of the neighborhood was influenced by the development of brick veneering which was developed after World War I. This technique went hand-in-hand with the demand for new styles reflecting the diversity of European and English styles seen by servicemen during the war.
This history of Greenland Hills was researched, written and provided by long-time resident Suzanne Cabral.









